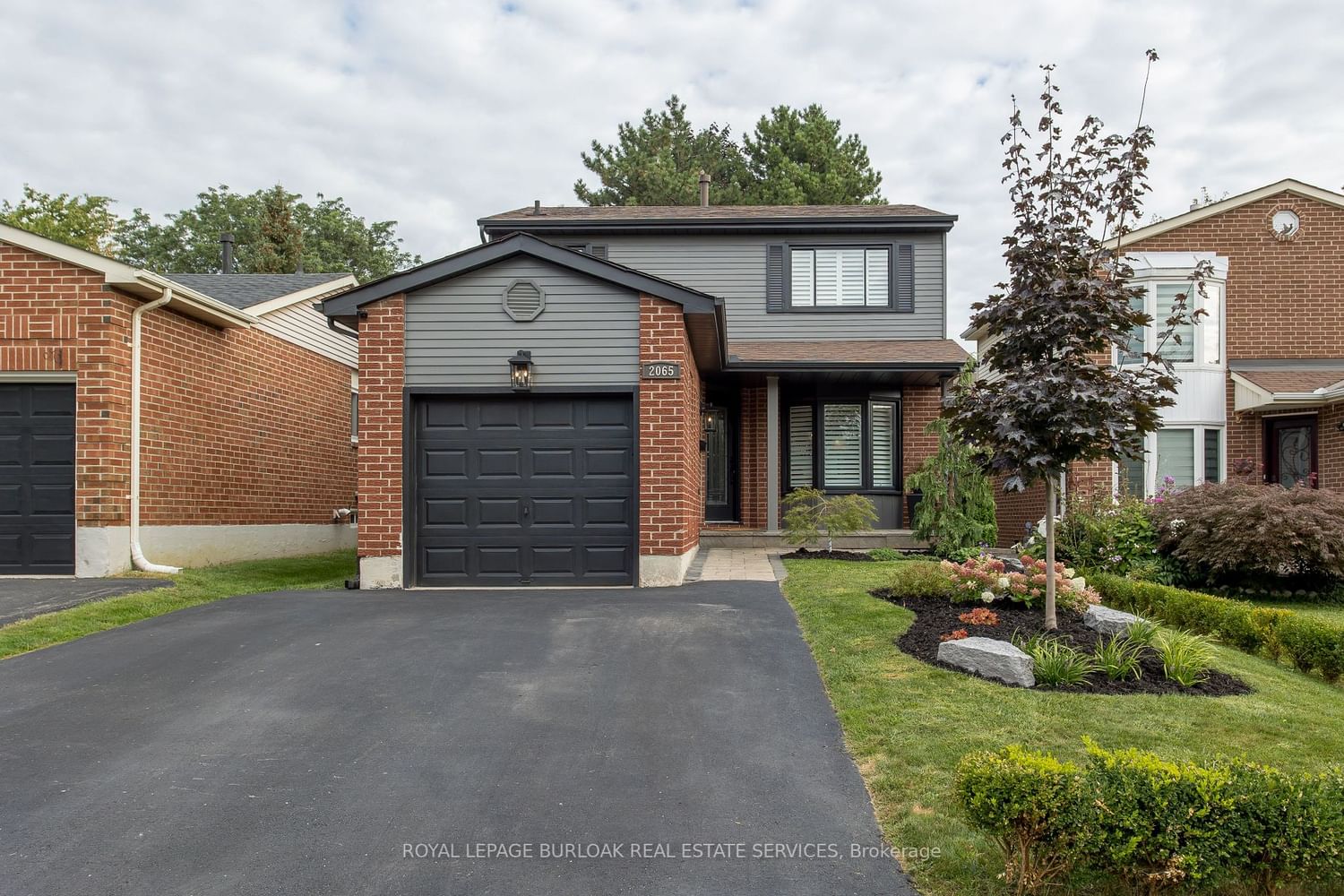$1,139,900
$*,***,***
3-Bed
2-Bath
1100-1500 Sq. ft
Listed on 9/13/23
Listed by ROYAL LEPAGE BURLOAK REAL ESTATE SERVICES
Beautifully designed 2-storey gem in Headon Forest! With hardwood flooring throughout and a stunning hardwood staircase. Updated bathrooms and brand-new California shutters throughout (2022. Great curb appeal with new landscaping and exterior paint (2022). Inside, the custom designer kitchen is a chef's delight, boasting quartz counters, high-end appliances, crown molding, subway tile backsplash, a breakfast bar, and a spacious island. The large covered back porch and expansive yard provide the ideal setting for entertaining guests. The open living/dining areas have pot lights, wainscoting, crown molding, and bay windows. On the upper level, find a generous primary bedroom, 2 additional bedrooms plus 3PC upper-level bathroom. Fully finished lower level w hardwood floors and recreation rm. Located close to all amenities like shopping, grocery, schools and easy access to highways.
W6815374
Detached, 2-Storey
1100-1500
6
3
2
1
Attached
3
31-50
Central Air
Finished, Full
N
N
Brick Front
Forced Air
Y
$4,384.74 (2023)
< .50 Acres
120.32x32.98 (Feet)
